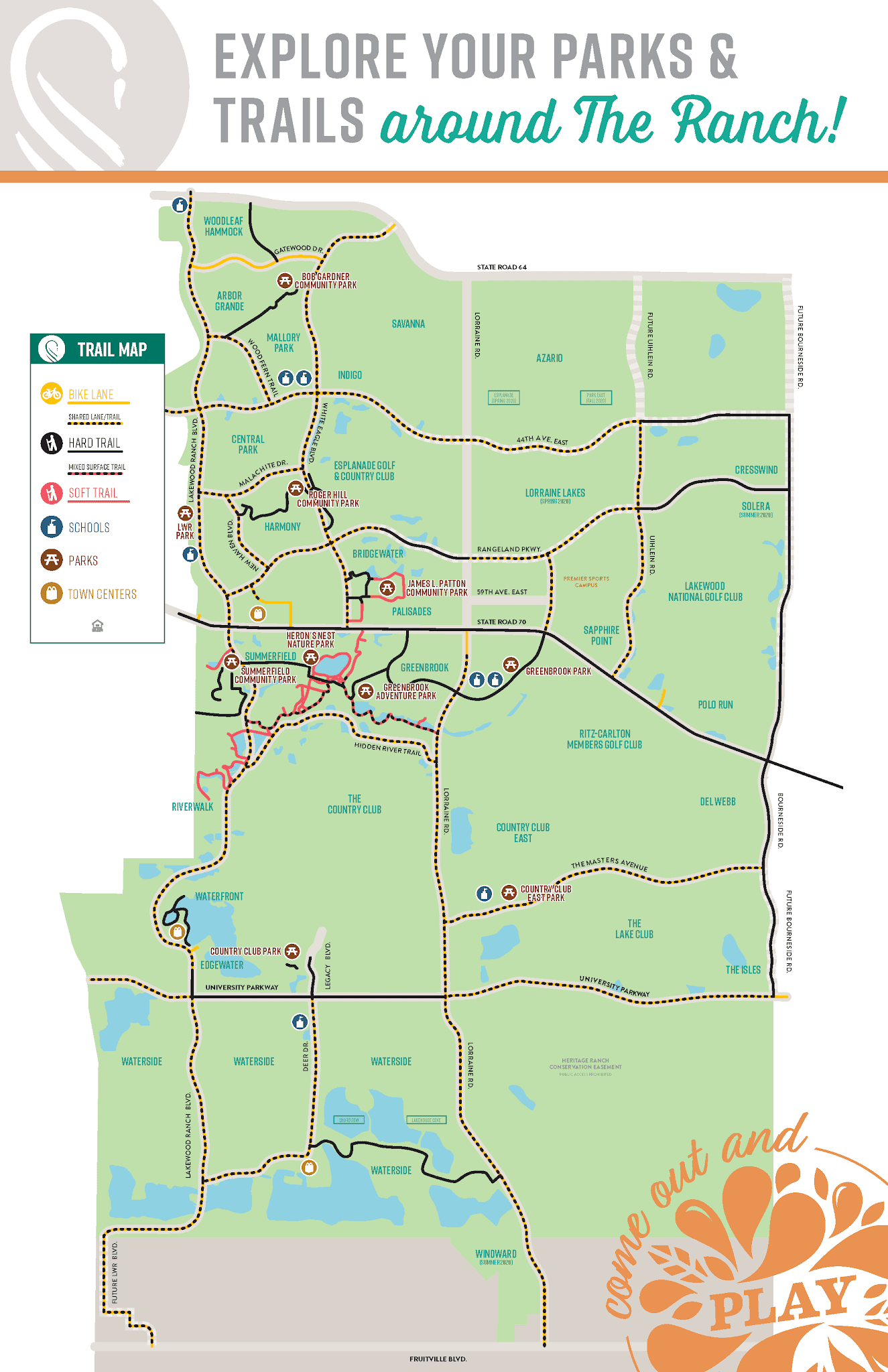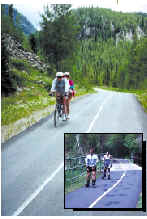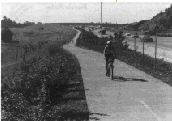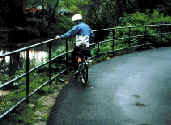The Walking Environment
8. Shared Use Paths
Shared use paths are facilities on exclusive right-of-way and with mini-mal cross flow by motor vehicles. Shared use paths are sometimes referred to as trails; however, in many states the term trail means an un-improved recreational facility. Care should be taken in using these terms interchangeably. Where shared use paths are called trails, they should meet all design criteria for shared use paths to be designated as bicycle facilities. Users are non-motorized and may include but are not limited to: bicyclists, in-line skaters, roller skaters, wheelchair users (both non-motorized and motorized) and pedestrians, including walkers, runners, people with baby strollers, people walking dogs, etc. These facilities are most commonly designed for two-way travel, and the guidance herein assumes a two-way facility is planned unless otherwise stated.
Shared use paths can serve a variety of purposes. They can provide users with a shortcut through a residential neighborhood (e.g., a connection between two cul-de-sac streets). Located in a park, they can provide an enjoyable recreational opportunity. Shared use paths can be located along rivers, ocean fronts, canals, abandoned or active railroad and utility rights-of-way, limited access freeways, within college campuses or within and between parks. Shared use paths can also provide bicycle access to areas that are otherwise served only by limited access highways closed to bicycles. Appropriate locations can be identified during the planning process. Examples of shared use paths are shown in Figures 15 and 16.
| |
Figure 15.
Example of a Shared Use Path | Figure 16.
Example of a Shared Use Path |
Shared use paths should be thought of as a complementary system of off-road transportation routes for bicyclists and others that serves as a necessary extension to the roadway network. Shared use paths should not be used to preclude on-road bicycle facilities, but rather to supplement a system of on-road bike lanes, wide outside lanes, paved shoulders and bike routes. There are some similarities between the de-sign criteria for shared use paths and highways (e.g., horizontal alignment, sight distance requirements, signing and markings). On the other hand, some criteria (e.g., horizontal and vertical clearance requirements, grades and pavement structure) are dictated by operating characteristics of bicycles that are substantially different from those of motor vehicles. The designer should always be aware of the similarities and differences between bicycles and motor vehicles and of how these similarities and differences influence the design of shared use paths. The remainder of this section provides guidance on each of the factors that should be considered in designing safe and functional shared use paths.
Separation Between Shared Use Paths and Roadways
When two-way shared use paths are located immediately adjacent to a roadway, some operational problems are likely to occur. In some cases, paths along highways for short sections are permissible, given an appropriate level of separation between facilities, as in Figure 16. Some problems with paths located immediately adjacent to roadways are as follows:
- Unless separated, they require one direction of bicycle traffic to ride against motor vehicle traffic, contrary to normal rules of the road.
- When the path ends, bicyclists going against traffic will tend to continue to travel on the wrong side of the street. Likewise, bicyclists approaching a shared use path often travel on the wrong side of the street in getting to the path. Wrong-way travel by bi-cyclists is a major cause of bicycle/automobile crashes and should be discouraged at every opportunity.
- At intersections, motorists entering or crossing the roadway of-ten will not notice bicyclists approaching from their right, as they are not expecting contra-flow vehicles. Motorists turning to exit the roadway may likewise fail to notice the bicyclist. Even bicyclists coming from the left often go unnoticed, especially when sight distances are limited.
- Signs posted for roadway users are backwards for contra-flow bike traffic; therefore these cyclists are unable to read the information without stopping and turning around.
- When the available right-of-way is too narrow to accommodate all highway and shared use path features, it may be prudent to consider a reduction of the existing or proposed widths of the various highway (and bikeway) cross-sectional elements (i.e., lane and shoulder widths, etc.). However, any reduction to less than AASHTO Green Book 1 (or other applicable) design criteria must be supported by a documented engineering analysis.
- Many bicyclists will use the roadway instead of the shared use path because they have found the roadway to be more convenient, better maintained, or safer. Bicyclists using the roadway may be harassed by some motorists who feel that in all cases bi-cyclists should be on the adjacent path.
- Although the shared use path should be given the same priority through intersections as the parallel highway, motorists falsely expect bicyclists to stop or yield at all cross-streets and drive-ways. Efforts to require or encourage bicyclists to yield or stop at each cross-street and driveway are inappropriate and frequently ignored by bicyclists.
- Stopped cross-street motor vehicle traffic or vehicles exiting side streets or driveways may block the path crossing.
- Because of the proximity of motor vehicle traffic to opposing bi-cycle traffic, barriers are often necessary to keep motor vehicles out of shared use paths and bicyclists out of traffic lanes. These barriers can represent an obstruction to bicyclists and motorists, can complicate maintenance of the facility, and can cause other problems as well.
For the above reasons, other types of bikeways are likely to be better suited to accommodate bicycle traffic along highway corridors, depend-ing upon traffic conditions. Shared use paths should not be considered a substitute for street improvements even when the path is located adjacent to the highway, because many bicyclists will find it less convenient to ride on these paths compared with the streets, particularly for utility trips.
When two-way shared use paths are located adjacent to a roadway, wide separation between a shared use path and the adjacent highway is desirable to demonstrate to both the bicyclist and the motorist that the path functions as an independent facility for bicyclists and others. When this is not possible and the distance between the edge of the shoulder and the shared use path is less than 1.5 m(5 feet), a suitable physical bar-rier is recommended. Such barriers serve both to prevent path users from making unwanted movements between the path and the highway shoulder and to reinforce the concept that the path is an independent facility. Where used, the barrier should be a minimum of 1.1 m (42 inches) high, to prevent bicyclists from toppling over it. A barrier between a shared use path and adjacent highway should not impair sight distance at intersections, and should be designed to not be a hazard to errant motorists.
Width and Clearance
The paved width and the operating width required for a shared use path are primary design considerations. Figure 17 depicts a shared use path on a separated right of way. Under most conditions, a recommended paved width for a two-directional shared use path is 3.0 m (10 feet). In rare instances, a reduced width of 2.4 m(8 feet) can be adequate. This reduced width should be used only where the following conditions prevail:
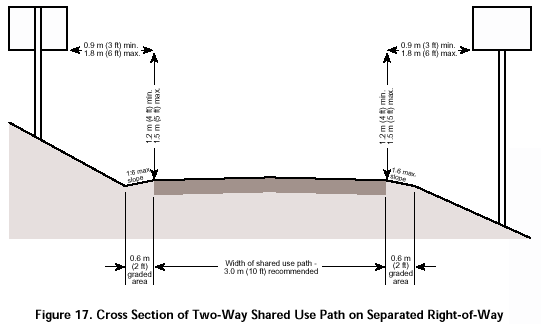 |
- bicycle traffic is expected to be low, even on peak days or during peak hours,
- pedestrian use of the facility is not expected to be more than occasional,
- there will be good horizontal and vertical alignment providing safe and frequent passing opportunities
- during normal maintenance activities the path will not be subjected to maintenance vehicle loading conditions that would cause pavement edge damage. Under certain conditions it may be necessary or desirable to increase the width of a shared use path to 3.6 m (12 feet), or even 4.2 m (14 feet), due to substantial use by bicycles, joggers, skaters and pedestrians, use by large maintenance vehicles, and/or steep grades.
The minimum width of a one-directional shared use path is 1.8 m (6 feet). It should be recognized, however, that one-way paths often will be used as two-way facilities unless effective measures are taken to assure one-way operation. Without such enforcement, it should be assumed that shared use paths will be used as two-way facilities by both pedestrians and bicyclists and designed accordingly.
A minimum 0.6-m (2-foot) wide graded area with a maximum 1:6 slope should be maintained adjacent to both sides of the path; however, 0.9 m (3 feet) or more is desirable to provide clearance from trees, poles, walls, fences, guardrails or other lateral obstructions. Where the path is adjacent to canals, ditches or slopes down steeper than 1:3, a wider separation should be considered. A minimum 1.5 m (5-foot) separation from the edge of the path pavement to the top of the slope is desirable. Depending on the height of embankment and condition at the bottom, a physical barrier, such as dense shrubbery, railing or chain link fence, may need to be provided. (See Figure 18.) The vertical clearance to obstructions should be a minimum of 2.5 m (8 feet). However, vertical clearance may need to be greater to permit pas-sage of maintenance and emergency vehicles. In under-crossings and tunnels, 3.0 m (10 feet) is desirable for adequate vertical shy distance.
Design Speed
The speed a bicyclist travels is dependent on several factors, including the type and condition of the bicycle; the purpose of the trip; the condition, location and grade of the path; the speed and direction of any prevailing winds; the number and types of users on the path; and the physical condition of the bicyclist. Shared use paths should be designed for a selected speed that is at least as high as the preferred speed of the faster bicyclists. In general, a minimum design speed of 30 km/h (20 mph) should be used. Although bicyclists can travel faster than this, to do so would be inappropriate in a mixed-use setting. Design and traffic controls can be used to deter excessive speed and faster cyclists can be encouraged to use the roadway system. Lower design speeds should not be selected to artificially lower user speeds. When a downgrade exceeds 4 percent, or where strong prevailing tailwinds exist, a design speed of 50 km/h (30 mph) or more is advisable.
Figure 18. Safety Rail Between Shared Use Path and Adjacent Slope and Waterway |
On unpaved paths, where bicyclists tend to ride more slowly, a lower design speed of 25 km/h (15 mph) can be used. Similarly, where the grades or the prevailing winds dictate, a higher design speed of 40 km/h (25 mph) can be used. Since bicycles have a higher tendency to skid on unpaved surfaces, horizontal curvature design should take into account lower coefficients of friction.
Source: Guide for the Development of Bicycle Facilities, 1999 - AASHTO
